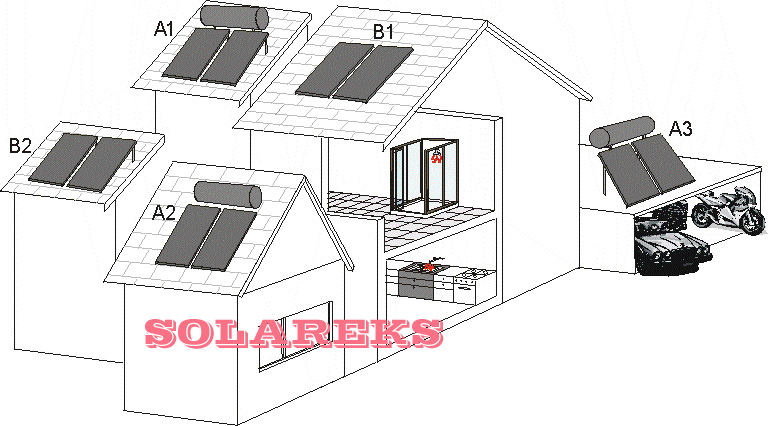 |
 |
  |

|
4. Under Roof Thermosiphon System Assembly |
Placement Figures ; A. Thermosiphon System A.1
Angle with Roof B. Forced Circulation System (Pumped System) B.1
Parallel to roof
|
|

|
||||||
|
||||||
|
|
||||||
|
||||||
 |
||||||
| Solareks.Com © 2003 Privacy Policy Design By Yeral | ||||||